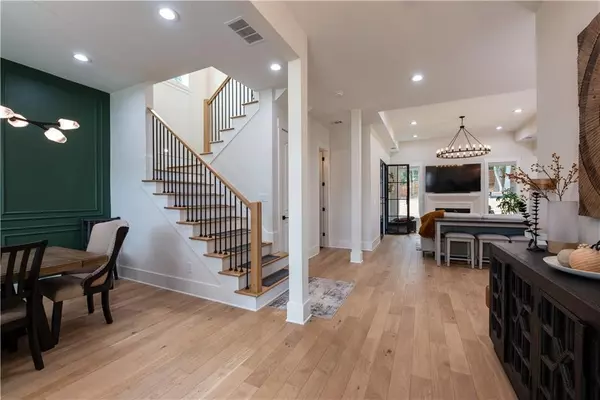$585,000
$594,900
1.7%For more information regarding the value of a property, please contact us for a free consultation.
4 Beds
3 Baths
2,643 SqFt
SOLD DATE : 08/01/2024
Key Details
Sold Price $585,000
Property Type Single Family Home
Sub Type Single Family Residence
Listing Status Sold
Purchase Type For Sale
Square Footage 2,643 sqft
Price per Sqft $221
Subdivision Sandy Creek Cove
MLS Listing ID 7415061
Sold Date 08/01/24
Style Craftsman
Bedrooms 4
Full Baths 3
Construction Status Resale
HOA Fees $200
HOA Y/N Yes
Originating Board First Multiple Listing Service
Year Built 2022
Annual Tax Amount $6,313
Tax Year 2023
Lot Size 0.940 Acres
Acres 0.94
Property Description
Welcome Home to Modern Luxery w the Ultimate in Privacy!! This 2 years young home is sure to WOW you!! Welcome to private culdesac w extended driveway and 3 car garage. The upgrades continue a you are welcomed to large covered front porch and elegant iron French Doors. Enter to open and large floor plan w lots of light, white oak flooring. and 11' ceilings!! The upgraded lighting package and fixtures and detail give the feel of pure sophistication! The chefs kitchen has high-end stainless steel appliances, a custom island for added storage, Gorgeous Quartz countertops, Butlers Pantry is perfect for meal prep and more storage! Enjoy meal prep while engaging w friends and family is large living area w stately fireplace. There is a full bath and Office/Flex room w beautiful glass doors, the elegant dining area is sure to impress w detailed wall and light fixture. The modern staircase takes you to 4 bedrooms, an additional living area. The Primary has tray ceiling w recessed lighting and night mode. The primary bathroom has step in glass shower and stand alone tub, double vanities and the laundry is off of primary closet for added convenience.
The backyard is fenced beautifully w fire pit area and perfect for children or fur babies.
Schedule your showing today!!
Location
State GA
County Walton
Lake Name None
Rooms
Bedroom Description Oversized Master
Other Rooms None
Basement None
Dining Room Open Concept, Seats 12+
Interior
Interior Features Double Vanity, Entrance Foyer 2 Story, High Speed Internet, Recessed Lighting, Tray Ceiling(s)
Heating Natural Gas
Cooling Central Air, Electric
Flooring Carpet, Hardwood, Stone
Fireplaces Number 1
Fireplaces Type Factory Built
Window Features Double Pane Windows
Appliance Dishwasher, Gas Cooktop, Gas Range
Laundry In Hall, Laundry Room, Upper Level
Exterior
Exterior Feature Private Entrance, Private Yard
Parking Features Attached, Driveway, Garage, Garage Door Opener, Garage Faces Front, Garage Faces Side
Garage Spaces 3.0
Fence Back Yard, Fenced, Privacy, Wrought Iron
Pool None
Community Features None
Utilities Available Cable Available, Electricity Available, Natural Gas Available, Underground Utilities, Water Available
Waterfront Description None
View Rural
Roof Type Composition
Street Surface Asphalt
Accessibility Accessible Entrance
Handicap Access Accessible Entrance
Porch Covered, Front Porch, Rear Porch
Private Pool false
Building
Lot Description Back Yard, Cul-De-Sac, Level
Story Two
Foundation Slab
Sewer Septic Tank
Water Public
Architectural Style Craftsman
Level or Stories Two
Structure Type Brick,Other
New Construction No
Construction Status Resale
Schools
Elementary Schools Sharon - Walton
Middle Schools Loganville
High Schools Loganville
Others
Senior Community no
Restrictions false
Tax ID N011F00000029000
Special Listing Condition None
Read Less Info
Want to know what your home might be worth? Contact us for a FREE valuation!

Our team is ready to help you sell your home for the highest possible price ASAP

Bought with Joe Stockdale Real Estate, LLC






